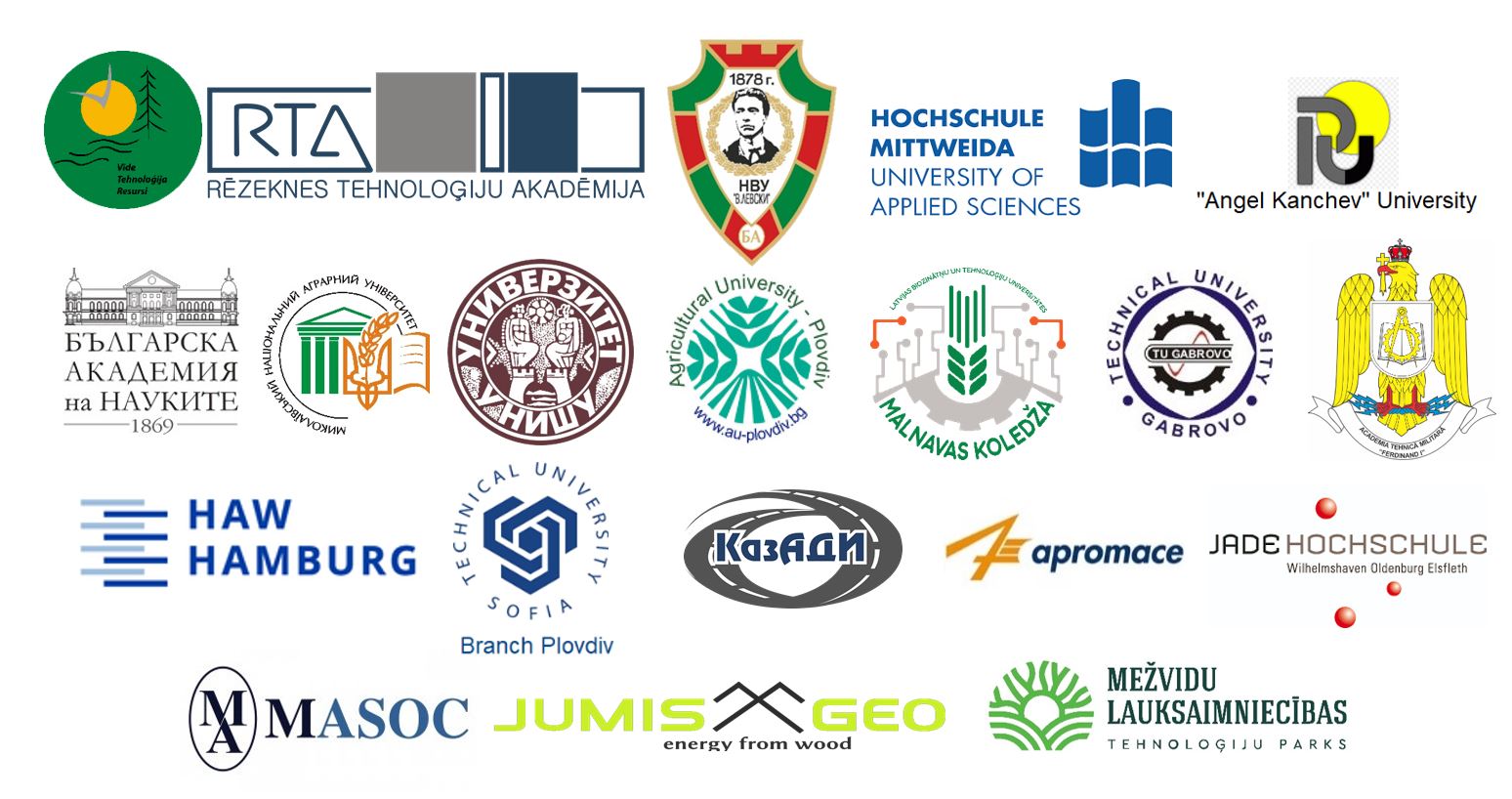BEHAVIOUR'S ANALYSIS OF LOAD-CARRYING MEMBERS FOR TIMBER FRAMEWORK BUILDING
Last modified: 07.05.2019
Abstract
Keywords
References
[1] M. Green and E. Karsh, The case for tall wood buildings. Vancouver: MGB, 2012.
[2] V. Goremikins, D. Serdjuks, K. Buka-Vaivade, L. Pakrastins, and N.I. Vatin, “Prediction of behaviour of prestressed suspension bridge with timber deck panels,” The Baltic Journal of Road and Bridge Engineering, vol. 12(4), pp. 234-240, 2017. DOI:10.3846/bjrbe.2017.29
[3] M. Green and J. Taggart, Tall wood buildings design, construction and performance. Basel: Birkhauser, 2017. DOI:10.1080/24751448.2018.1497379
[4] O. Nedryshkin, M. Gravit and K. Grabovyy, “Modeling fires in structures with an atrium in the FDS field model,” MATEC Web of Conferences. vol. 193, 03023, 2018. DOI:10.1051/matecconf/201819303023
[5] J. Schmid, M. Klippel, A. Just, A. Frangi and M. Tiso, “Simulation of the fire resistance of cross-laminated timber (CLT),” Fire Technology, vol. 54(5), pp.1113-1148, 2018. DOI: 10.1007/s10694-018-0728-9
[6] “18-storey MJOS Tower in Norway to be world's tallest timber tower in 2019,” Panels and Furniture Asia, 2017. ISSN:0219-5704
[7] T. Holden, C. Devereux, S. Haydon, A. Buchanan and S. Pampanin, “NMIT Arts and Media Building – Innovative structural design of a three-storey post-tensioned timber building,” Case studies in structural engineering, vol.6, pp.76-83, 2016. DOI: 10.1016/j.csse.2016.06.003
[8] I. Virbule, “Behavioural analysis of load-carrying elements of three-storey timber framework building. M.S. thesis, Riga Technical university, Riga, Latvia, 2015.
[9] A. Buchanan, A. Palermo, D. M. Carradine and S. Pampanin, “Post-tensioned timber frame buildings,” The Structural Engineer, vol. 89(17), pp. 24-30, 2011.
[10] Eurocode 5: Design of timber structures - Part 1-1: General - Common rules and rules for buildings.
[11] J. Vebsy, Shear walls for multi-storey timber buildings. Växjö: School of Technology and Design, Växjö University, 2008, 28 p.
[12] J. Porteous and A. Kermani, Structural timber design to Eurocode 5. Malden, MA: Blackwell Publishing Ltd, 2007, 542 p.
[13] Timber frame construction (3rd Ed.). Trada Technology, 2001, 145 p.
[14] Eurocode 1: Actions on structures - Part 1-1: General actions - Densities, self-weight, imposed loads for buildings Eurocode.
[15] ANSYS 15.0 ANSYS Fluent User's Guide. Ansys Inc., 2013.
[16] EN 338: Structural timber. Strength classes
[17] T. Saknite, D. Serdjuks, V. Goremikins, L. Pakrastins and N.I. Vatin, “Fire Design of Arch-type Timber Roof,” Magazine of Civil Engineering, vol. 64(4), pp. 26-39, 2016. DOI: 10.5862/MCE.64.3
[18] A. Stuklis, D. Serdjuks and V. Goremikins, “Materials consumption decrease for long-span prestressed cable roof,” In Proc. of the 10th International Scientific and Practical Conference. Environment. Technology. Resources, June 18-20, 2015, Rezekne, Latvia, vol. 1, pp. 209-215.
[19] J. Auzinsh, EdaOpt software user manual. Riga, 2007.

